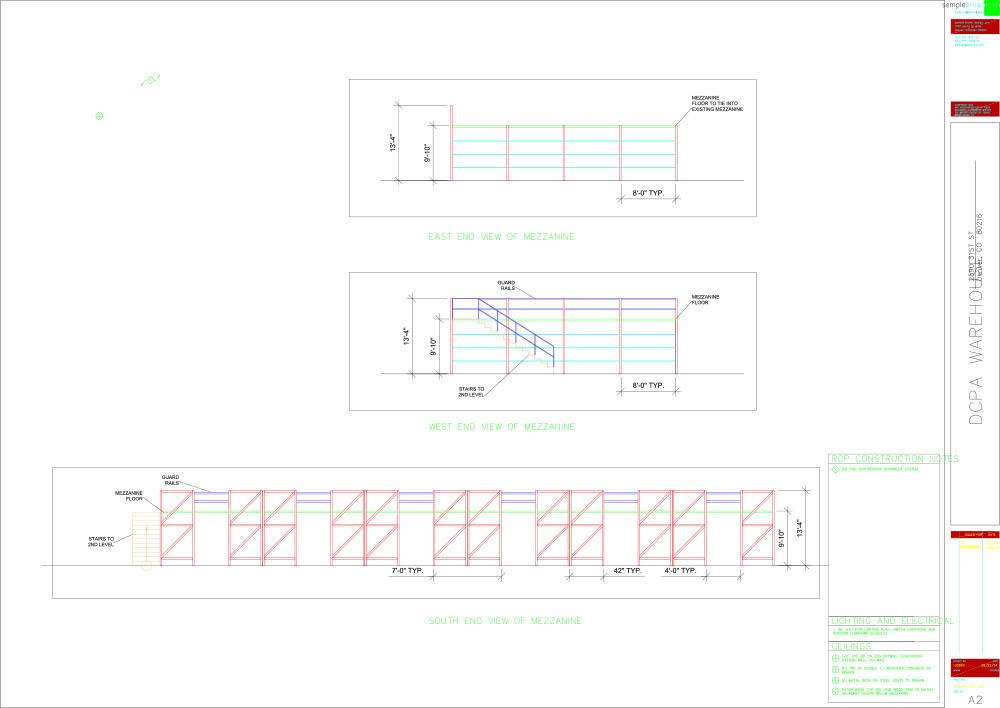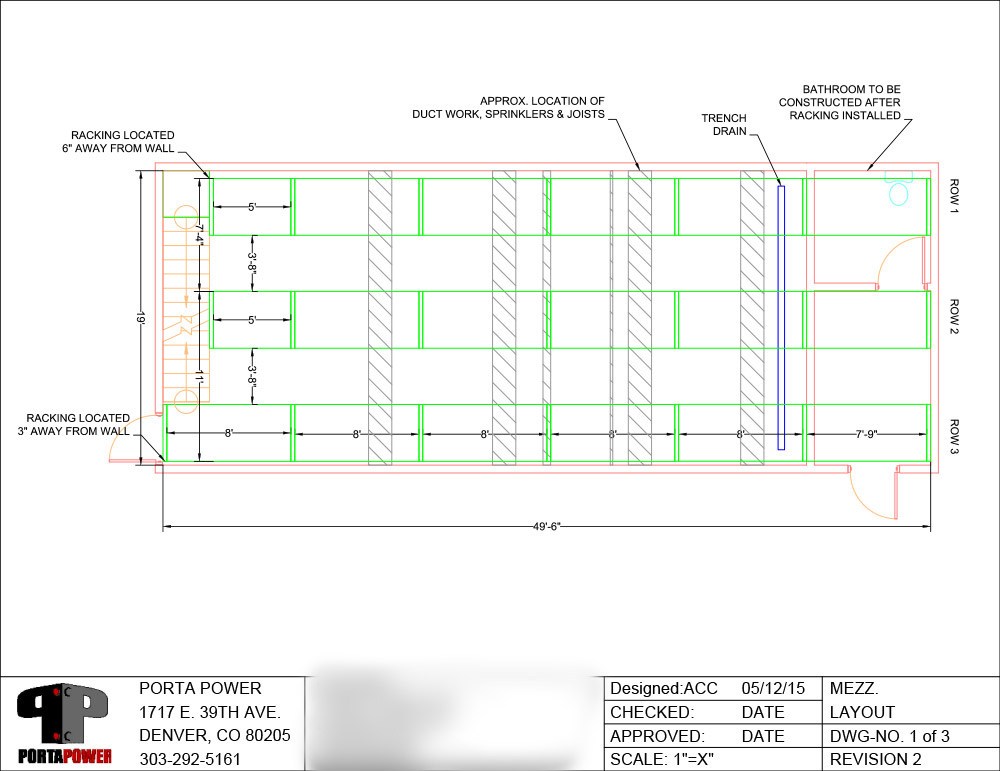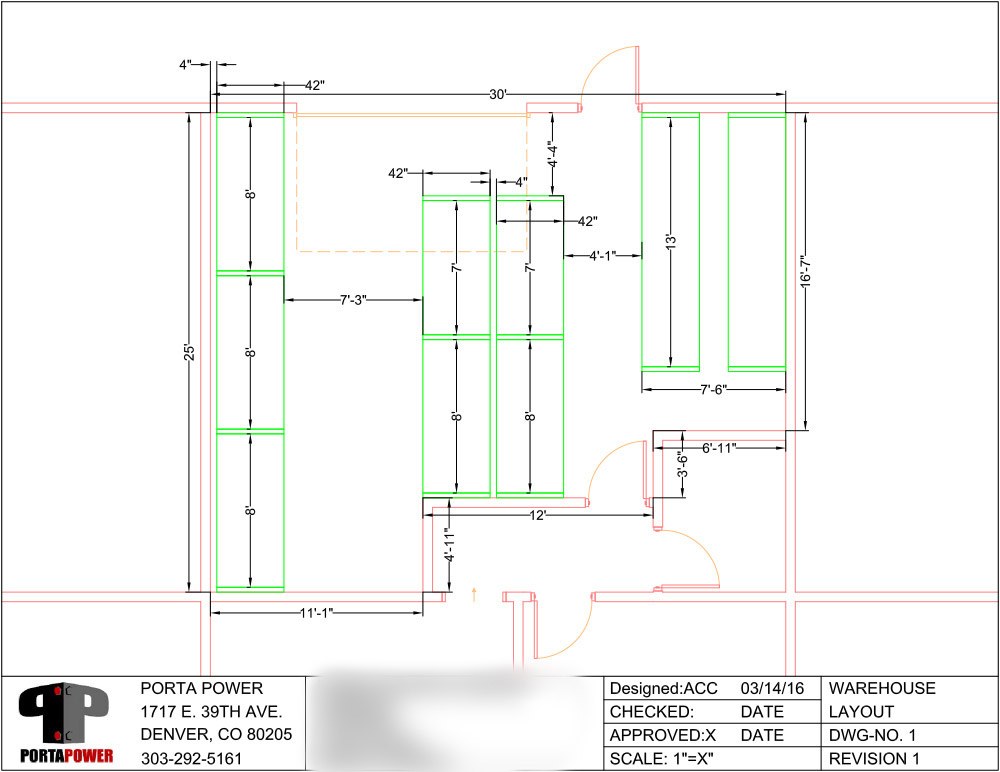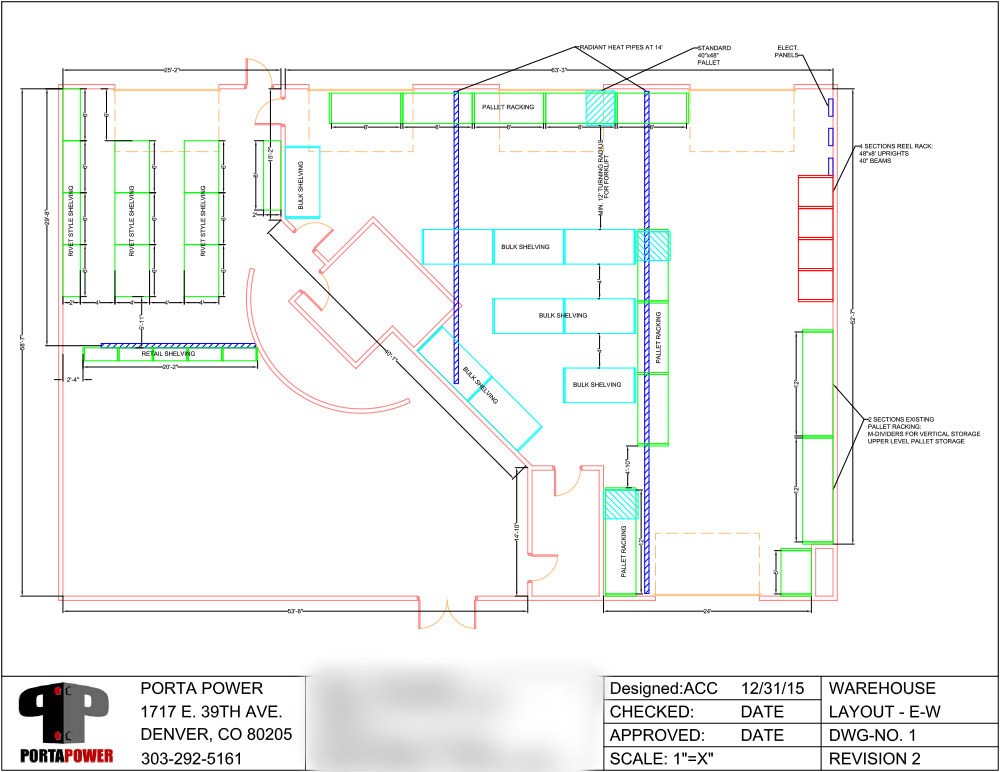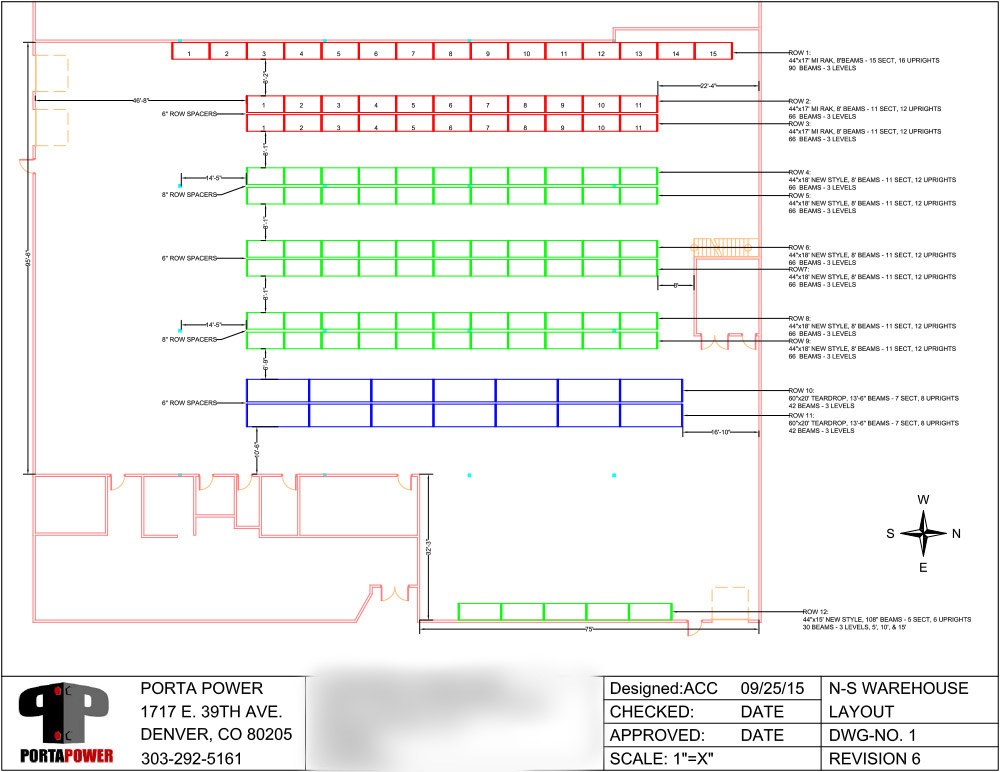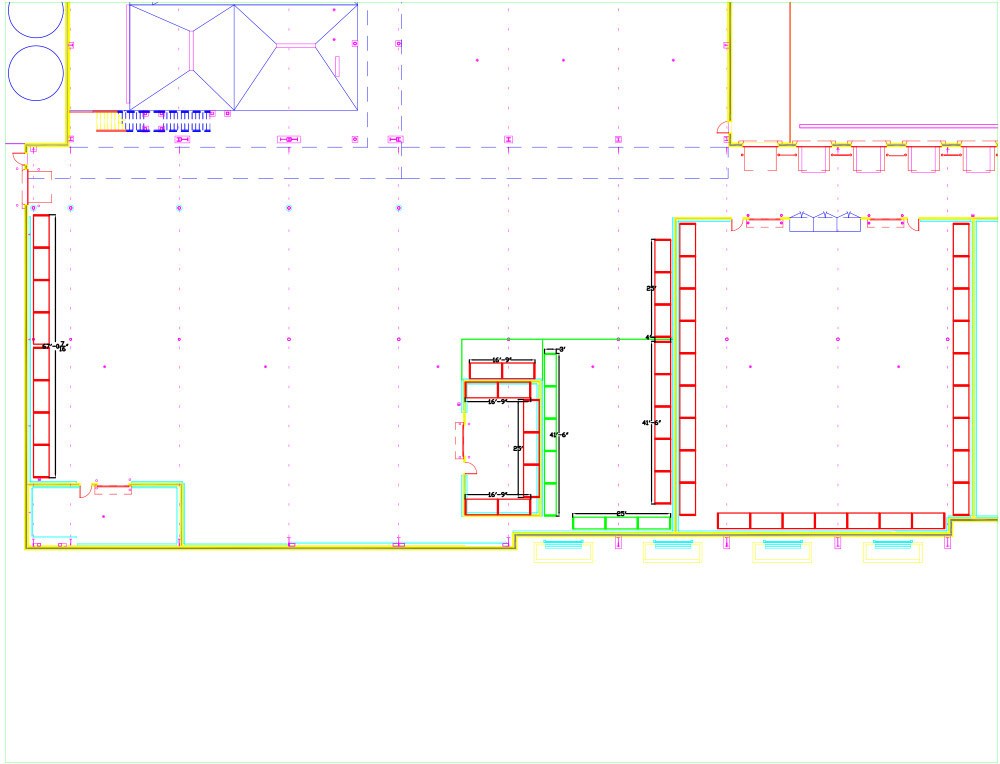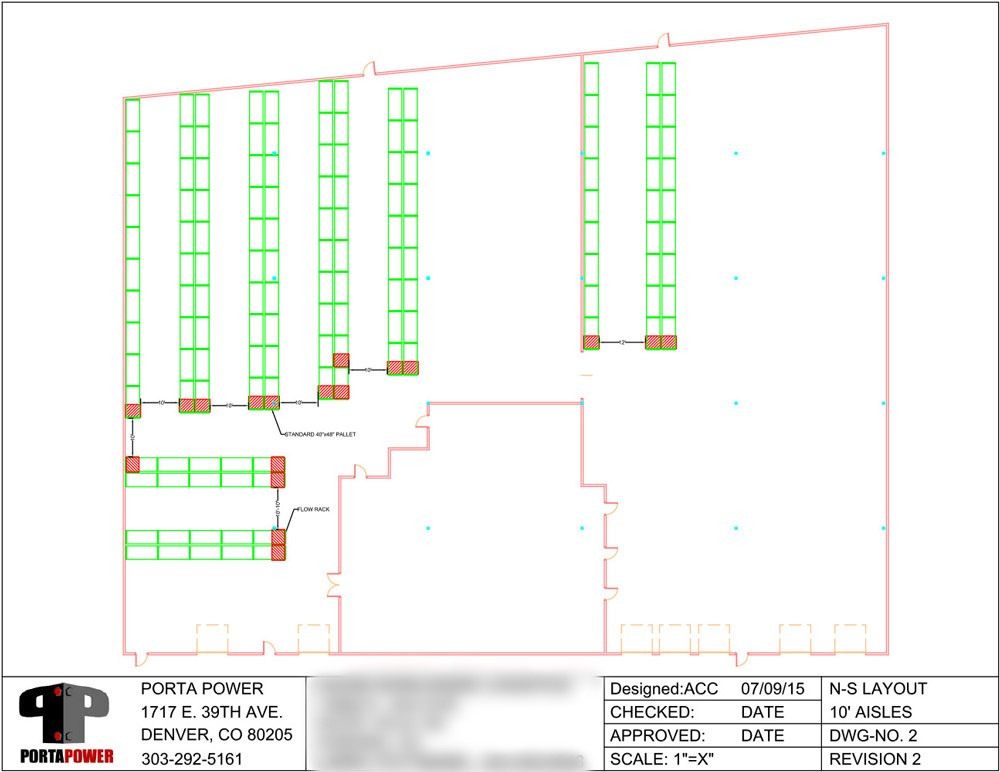Layout & Design
Our staff specializes in design work! Whether you’re moving into a new space or need help with redesigning your existing layout, we can help! We will be happy to come to your location and meet with you to discuss your facility requirements and workspace goals. Once we gain all the necessary information, our team of experienced designers and engineers will go to work to create a layout that meets all your warehouse needs. We can also advise you regarding code compliance for high pile storage and pallet racking!
Work with Denver’s leading design consultants.
Get your warehouse layout and design done by the best in the business! Porta Power has been helping businesses across Denver with their warehouse configuration and storage for the past 25 years. We implement our practice proven method to deliver positive results for every project and client. When you work with us, you can expect to experience:
- Detailed on-site consultation: We visit you on-site to observe your operations and facility. During this time, we meet with you to gain an understanding of your goals and workspace needs.
- Expert planning and preparation: Our team works collaboratively to develop solutions to help improve the workflow, productivity, and space utilization of your warehouse.
- Professional floorplan design: We design a detailed technical floorplan to maximize your storage using CAD engineering software.
- Comprehensive review: Once the design is complete, we meet with you to discuss the details, including material handling equipment and cost estimate. We are also more than happy to talk about any questions or concerns you have at this time.
Meet with an Expert
Need help with your warehouse design or layout? Contact Porta Power to get professional advice today! We work on warehouse projects of all shapes and sizes. Call or email us to schedule an appointment with one of our staff!


